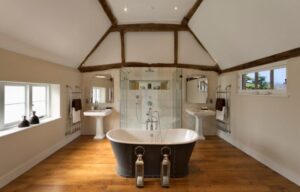How Big Is a Master Bathroom? (And Why It’s Not Just About Square Feet)
Let’s cut to the chase: when we talk about master bathrooms, size does matter—but maybe not in the way you’re thinking. Sure, we’ve all daydreamed about sprawling spa-like retreats with room for a chandelier, a soaking tub, and maybe even a coffee bar (because why not?). But here’s the kicker: a master bathroom’s “wow factor” isn’t just about square footage. It’s about smart design, functionality, and a little ✨magic✨ from your favorite Denver-based remodeling company (cough Verified Builders cough).
So grab your imaginary tape measure, and let’s explore what really makes a master bathroom feel just right.
Contents
- 1 Master Bathroom 101: What’s “Standard” Anyway?
- 2 What Dictates the Size of a Master Bathroom?
- 3 Your Home’s Personality
- 4 Your Wishlist vs. Reality
- 5 Local Building Codes
- 6 Luxury Home Renovations: When Bigger Is Better
- 7 Small Space? No Problem.
- 8 The Cost Factor: What’s the Damage?
- 9 3 Burning Questions (Answered Without the Jargon)
- 10 Why Verified Builders Loves a Good Bathroom Project
- 11 Final Thoughts: Size Matters, But So Do You
Master Bathroom 101: What’s “Standard” Anyway?
First off, let’s kill the myth of the “standard” master bathroom. There’s no universal blueprint, but here’s a rough idea:
- Average Size: Most master bathrooms range between 100–200 square feet.
- Luxury Territory: High-end homes? Think 200–400+ square feet (yes, bigger than some studio apartments).
- The “Cozy” Reality: Older homes or urban spaces? You might be working with 50–80 square feet.
But here’s the thing: bigger doesn’t always mean better. A well-designed 100-square-foot bathroom can outshine a poorly planned 300-square-foot one. (Trust us, we’ve seen it happen.)
What Dictates the Size of a Master Bathroom?
Your Home’s Personality
Is your house a cozy 1950s bungalow or a modern McMansion? Older homes often have smaller bathrooms, while newer builds lean into open, airy layouts. If you’re eyeing a whole house remodeling project, this is where a home renovation contractor (like yours truly, Verified Builders) can help reimagine your space.
Your Wishlist vs. Reality
Want a double vanity, walk-in shower, and a freestanding tub? That’ll cost you—in both square footage and budget. Prioritize what matters:
- Daily essentials (storage, lighting, water pressure)
- Luxury splurges (heated floors, steam showers)
- The “Do I Really Need This?” tier (looking at you, towel-warming drawers)
Local Building Codes
Ah, bureaucracy. Depending on Denver’s rules, you might need specific clearances around fixtures or ventilation requirements. FYI, this is where hiring a general contractor with local expertise pays off.
Luxury Home Renovations: When Bigger Is Better
Let’s talk about luxury home renovations. If you’re aiming for that resort-style bathroom, here’s what we’ve seen clients crave:
- Spa Showers: Rainfall showerheads, body jets, and built-in benches.
- Freestanding Tubs: The Instagrammable centerpiece.
- Dual Everything: Vanities, closets, and yes, even toilets (no judgment).
- Tech Upgrades: Smart mirrors, voice-controlled lighting, and anti-fogging sensors.
But here’s a pro tip: balance size with flow. A 250-square-foot bathroom that’s 90% empty floor space? Pass. Verified Builders’ design team focuses on layouts that feel intentional—whether we’re tackling a bathroom remodeling project or a basement remodel.
Small Space? No Problem.
Got a compact master bath? Time to channel your inner Marie Kondo. Here’s how we maximize smaller footprints:
- Vertical Storage: Floating shelves, tall cabinets, and recessed niches.
- Light Colors + Large Tiles: Creates the illusion of space.
- Pocket Doors: Swinging doors eat up precious inches.
- Multi-Functional Fixtures: Think shower-tub combos or vanities with built-in storage.
And hey, if you’re Googling “bathroom renovation contractor near me,” just know that Verified Builders specializes in custom remodels that make even tiny bathrooms feel luxe.
The Cost Factor: What’s the Damage?
Let’s get real. A master bathroom remodel can range from $25k–$75k+ depending on:
- Size: More square footage = more materials.
- Materials: Tile from Home Depot vs. imported Italian marble.
- Labor: DIY vs. hiring a remodeling company (spoiler: always hire the pros).
Here’s a quick breakdown:
| Project Scope | Average Cost Range |
|---|---|
| Basic Refresh (paint, fixtures) | $5k–$15k |
| Mid-Range Remodel (new tile, vanity) | $20k–$35k |
| Luxury Overhaul (heated floors, custom cabinetry) | $50k–$100k+ |
3 Burning Questions (Answered Without the Jargon)
1. “Can I add a master bathroom if my house doesn’t have one?”
Absolutely! A home addition contractor can carve out space from a bedroom, closet, or even underutilized areas. Pro tip: Check if your basement contractors can convert lower-level space.
2. “How long does a bathroom remodel take?”
Anywhere from 3–8 weeks. Delays happen (thanks, supply chain), but a seasoned bathroom renovation contractor will keep things moving.
3. “Should I trust online reviews?”
IMO, reviews are gold—but look for patterns. One rant about a general contractor showing up late? Maybe a fluke. Ten rants? Run.
Why Verified Builders Loves a Good Bathroom Project
We’ll let you in on a secret: master bathrooms are our happy place. There’s something magical about transforming a cramped, dated space into a sanctuary that actually makes you want to adult. Whether it’s a basement remodel turned spa oasis or a whole house remodeling project that redefines luxury, our Denver team lives for the “aha!” moment when a client sees their vision come to life.
Final Thoughts: Size Matters, But So Do You
At the end of the day, your master bathroom should reflect your lifestyle—not just a Pinterest board. So whether you’re dreaming of a minimalist retreat or a palatial escape, remember: great design trumps square footage every time.
Ready to make it happen? Contact Verified Builders for a no-pressure chat. We’ll bring the tape measure; you bring the coffee. Deal? 😉


