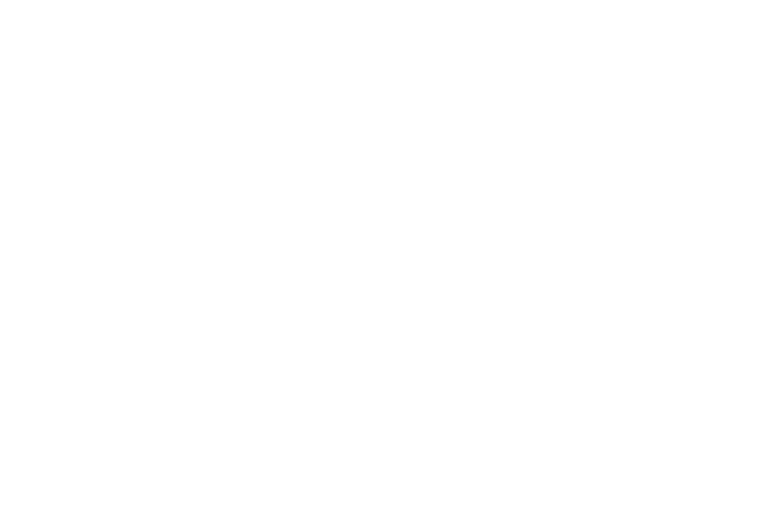How to Remove a Load-Bearing Wall (Without Your House Plotting Against You)
So, you’ve been staring at that wall between your kitchen and living room, dreaming of an open-concept space where you can burn toast and binge Netflix simultaneously. But here’s the catch: that wall might just be holding up your entire house. Yikes. Before you grab a sledgehammer and channel your inner demolition expert, let’s talk about how to remove a load-bearing wall safely—and why calling pros like us at Verified Builders (your friendly Denver-based remodeling company) might save your home from becoming a modern art installation.
Contents
- 1 What Makes a Wall Load-Bearing? (Spoiler: It’s Not Just Vibes)
- 2 Steps to Remove a Load-Bearing Wall (Spoiler: Don’t Wing It)
- 3 When to Call the Pros (Hint: Always)
- 4 Common Mistakes (AKA “How to Host a DIY Disaster”)
- 5 DIY vs. Professional Load-Bearing Wall Removal
- 6 FAQs: Your Burning Questions, Answered
- 7 Final Thoughts: Don’t Let Your House Win
What Makes a Wall Load-Bearing? (Spoiler: It’s Not Just Vibes)
Load-bearing walls are the unsung heroes of your home’s structure. They’re like the bassist in a band—you don’t notice them until they’re gone, and suddenly everything collapses. Here’s how to spot one:
- Location: They’re often perpendicular to floor joists or run through the center of the house.
- Thickness: Load-bearing walls are usually thicker than partitions (think 6+ inches vs. 4 inches).
- Support: They connect directly to the foundation or other structural elements.
Still unsure? FYI, guessing wrong here could turn your luxury home renovation into a “look how creative my rubble arrangement is!” project. When in doubt, call a general contractor or structural engineer.
Steps to Remove a Load-Bearing Wall (Spoiler: Don’t Wing It)
1. Consult a Structural Engineer
We get it—engineers sound expensive. But so is rebuilding your roof after it caves in. They’ll calculate the load and design a support beam system. Pro tip: Check reviews for local engineers or ask your home renovation contractor near me (hey, that’s us!) for recommendations.
2. Temporary Support is Your Best Friend
Before swinging that hammer, install temporary walls or adjustable columns (aka “jack posts”) on either side of the wall. This is like putting your house on crutches—skip it, and you’ll have a Jenga situation on your hands.
3. Install a Beam (The Real Hero)
Once the wall is gone, a steel or laminated wood beam takes over the heavy lifting. Size matters here—IMO, this isn’t the time for DIY math. Let your engineer or home remodeling pro handle the calculations.
When to Call the Pros (Hint: Always)
Look, we love a good DIY project. But removing a load-bearing wall is like performing surgery on your house. One wrong move, and you’re Googling “how to explain a hole in the ceiling to your insurance agent.” Here’s where Verified Builders shines:
- Permits & Codes: We handle the paperwork (because nobody wants a red-tape migraine).
- Beam Installation: Our team has the tools and expertise to secure everything safely.
- Custom Remodels: Pair your new open space with a whole house remodeling plan—because why stop at one wall?
Whether it’s a basement remodel, bathroom renovation, or home addition, we’ve got your back. And yes, we’re based right here in Denver.
Common Mistakes (AKA “How to Host a DIY Disaster”)
- Skipping Temporary Supports: Unless you want your chandelier to become a floor lamp.
- Ignoring Permits: Cities love fines. Don’t give them a reason.
- Using Undersized Beams: “It looked sturdy on Pinterest!” isn’t a valid defense.
DIY vs. Professional Load-Bearing Wall Removal
| Factor | DIY | Professional (Verified Builders) |
|---|---|---|
| Cost | Lower upfront, higher risk | Transparent pricing, no surprises |
| Time | Weeks of YouTube tutorials | Done fast, done right |
| Safety | “Pray and swing” strategy | Engineered solutions, zero drama |
| Resale Value | Might scare buyers | Boosts appeal (hello, open concept!) |
FAQs: Your Burning Questions, Answered
1. “Can I just remove part of the wall?”
Maybe! Partial removals still require a beam. Consult a pro to avoid turning your living room into a trench.
2. “Do I need a permit?”
YES. Unless you enjoy awkward conversations with city inspectors.
3. “How much does this cost?”
Prices vary, but budget $3k–$10k+ depending on beam size and labor. For basement contractors or bathroom remodeling, costs differ—ask us for a quote!
Final Thoughts: Don’t Let Your House Win
Removing a load-bearing wall isn’t a weekend project—it’s a partnership between you, engineers, and a remodeling company that knows their stuff. At Verified Builders, we’ve tackled everything from luxury home renovations to bathroom renovation contractor gigs, and we’re here to make your vision stand (literally).
So, before you turn that wall into confetti, give us a shout. Let’s turn your “what if” into “heck yes” – safely, legally, and with way fewer panic attacks.
Ready to open up your space? Verified Builders is just a call away. Let’s build something awesome together. 🙂

