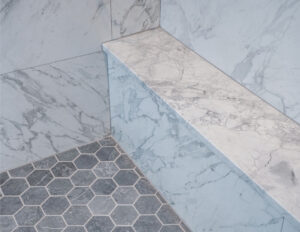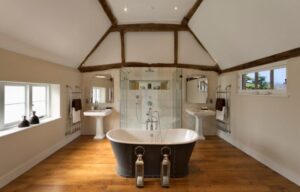Limited Space Small Bathroom Designs With Shower: How to Maximize Every Inch (Without Losing Your Mind)
Let’s be real—small bathrooms can feel like a cruel joke. You’re trying to shave your legs, dodge a shower curtain that’s plotting your demise, and somehow not trip over the toilet. Sound familiar? We’ve all been there. But here’s the good news: with smart design and a dash of creativity, even the tiniest bathroom can transform into a functional, stylish oasis. And hey, if you’re in Denver, our team at Verified Builders lives for these challenges. (Spoiler: We’ve turned closets into spa-worthy retreats. No magic wands required.)
Contents
- 1 Why Small Bathrooms Are the Ultimate Design Puzzle
- 2 Smart Design Strategies for Small Bathrooms
- 3 1. Shower? Tub? Why Not Both? (Spoiler: You Can’t)
- 4 2. Storage Hacks That Don’t Scream “I’m Desperate”
- 5 Choosing the Right Fixtures (Because Size Actually Matters)
- 6 3. The Toilet Conundrum
- 7 4. Sink Drama: Pedestal vs. Console
- 8 Lighting: The Secret Weapon
- 9 Verified Builders’ Pro Tips for Denver Homes
- 10 Common Mistakes to Avoid (Unless You Love Regret)
- 11 Quick-Reference Table: Small Bathroom Design Ideas
- 12 FAQs: Your Burning Questions, Answered
- 13 Ready to Transform Your Bathroom? Let’s Chat
Why Small Bathrooms Are the Ultimate Design Puzzle
Ever tried turning around in a shower the size of a toaster? Yeah, it’s not ideal. Limited space forces us to rethink every inch—layouts, storage, and even the type of shower that fits. But here’s the kicker: Constraints breed innovation. Whether you’re tackling a bathroom remodeling project solo or hiring a bathroom renovation contractor (like, say, us at Verified Builders), these tiny spaces can pack a big punch.
Here’s what most folks get wrong:
- Overcrowding with bulky fixtures (goodbye, 1990s Jacuzzi tub).
- Ignoring vertical space (walls aren’t just for hanging cat posters).
- Forgetting that lighting can make or break the vibe.
Smart Design Strategies for Small Bathrooms
1. Shower? Tub? Why Not Both? (Spoiler: You Can’t)
Let’s settle this: In a small bathroom, a shower-tub combo is like trying to fit a giraffe into a Mini Cooper. It technically works, but nobody’s happy. Opt for a sleek, frameless glass shower instead. It keeps the space open, reflects light, and won’t hog square footage. Pro tip: Pair it with large-format tiles to minimize grout lines and trick the eye into seeing more space.
Verified Builders’ Secret Sauce: For custom remodels, we often use corner showers with sliding doors. They’re space-efficient and give you room to actually, y’know, move.
2. Storage Hacks That Don’t Scream “I’m Desperate”
Small bathrooms need storage, but bulky cabinets eat up floor space. Instead:
- Floating vanities: Creates visual airflow and hides clutter.
- Recessed niches: Perfect for shampoo bottles and that fancy candle you never light.
- Over-the-toilet shelves: Use vertical space without looking cluttered.
FYI, if you’re Googling “home remodeling near me,” our Denver team at Verified Builders can whip up built-in solutions that’ll make Marie Kondo proud.
Choosing the Right Fixtures (Because Size Actually Matters)
3. The Toilet Conundrum
Standard toilets need 30 inches of space. Compact or wall-mounted models? Just 24. That extra 6 inches might not sound like much, but in a tiny bathroom, it’s the difference between “cozy” and “claustrophobic.”
Our Go-To Move: Wall-mounted toilets free up floor space and make cleaning easier. Win-win.
4. Sink Drama: Pedestal vs. Console
Pedestal sinks are slim but offer zero storage. Console sinks? Sleek and practical, with open shelving below. For luxury home renovations, we love vessel sinks paired with minimalist faucets—they’re statement pieces without the bulk.
Lighting: The Secret Weapon
Bad lighting can turn even a well-designed bathroom into a cave. Layer your lighting:
- Overhead LEDs for general brightness.
- Sconces or vertical fixtures near the mirror (no shadows on your face during makeup sessions).
- Motion-activated nightlights for those 2 a.m. trips.
Verified Builders’ Pro Tips for Denver Homes
Living in Denver means balancing mountain-chic aesthetics with practical urban living. Here’s how we approach bathroom remodeling here:
- Durable materials: Our winters demand water-resistant finishes.
- Local codes: We handle permits so you don’t have to sweat the small stuff.
- Eco-friendly upgrades: Low-flow showers and LED lighting save water and cash.
Got a basement remodel or whole house remodeling project? We’ve got your back. Just check our reviews—they’re less “five stars” and more “how are you this good?” 🙂
Common Mistakes to Avoid (Unless You Love Regret)
- Overcomplicating the layout: Keep plumbing lines simple to avoid $$$ surprises.
- Ignoring ventilation: Mold is not a design feature.
- Skipping a pro: DIY is great until you’re knee-deep in a leaky shower pan.
Quick-Reference Table: Small Bathroom Design Ideas
| Feature | Space-Saving Solution | Why It Works |
|---|---|---|
| Shower | Frameless glass, corner install | Maximizes light and floor space |
| Vanity | Floating, narrow depth | Frees up legroom, modern look |
| Storage | Recessed niches, over-door hooks | Utilizes “dead” wall space |
| Lighting | Layered LEDs + sconces | Eliminates shadows, brightens small areas |
FAQs: Your Burning Questions, Answered
1. “Can I fit a shower into a 5×5 bathroom?”
Absolutely! Opt for a 36×36 corner shower, paired with a wall-mounted sink. We’ve done this in dozens of home renovations—it’s all about smart scaling.
2. “How do I find a reliable general contractor near me?”
Look for licensed pros with reviews that mention communication and problem-solving (hi, that’s us). Verified Builders serves Denver with a 100% satisfaction guarantee—no ghosting, we promise.
3. “What’s the average cost for a small bathroom remodeling project?”
Between $8k–$15k, depending on finishes. Splurge on timeless tiles; save on hardware you can upgrade later.
Ready to Transform Your Bathroom? Let’s Chat
Small bathrooms don’t have to feel like a punishment. With clever design and a remodeling company that gets it (ahem), you can create a space that’s functional and Instagram-worthy. At Verified Builders, we’re obsessed with turning “ugh” into “oh wow”—whether it’s a basement remodel, home addition, or that tiny bathroom you’re side-eyeing right now.
So, what’s next?
- Sketch your dream layout (stick figures welcome).
- Check out our portfolio for inspo.
- Call us. Seriously. Let’s make your bathroom the hero of your home.
Because life’s too short to battle a shower curtain every morning. 😉


