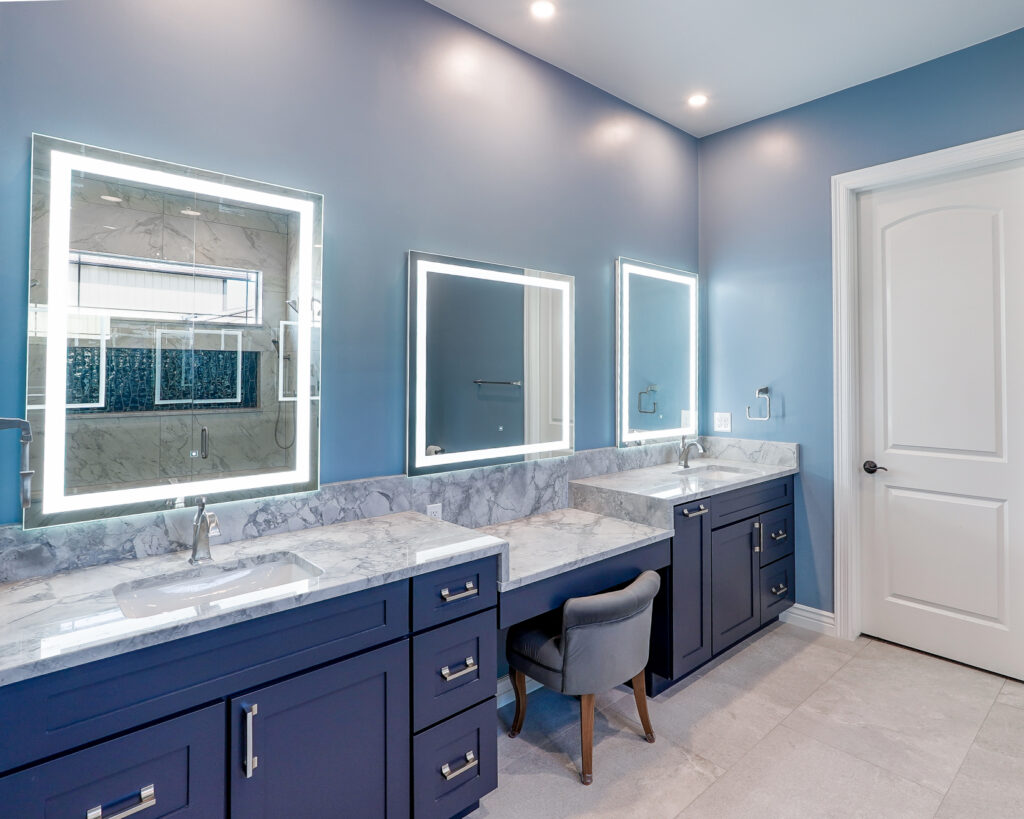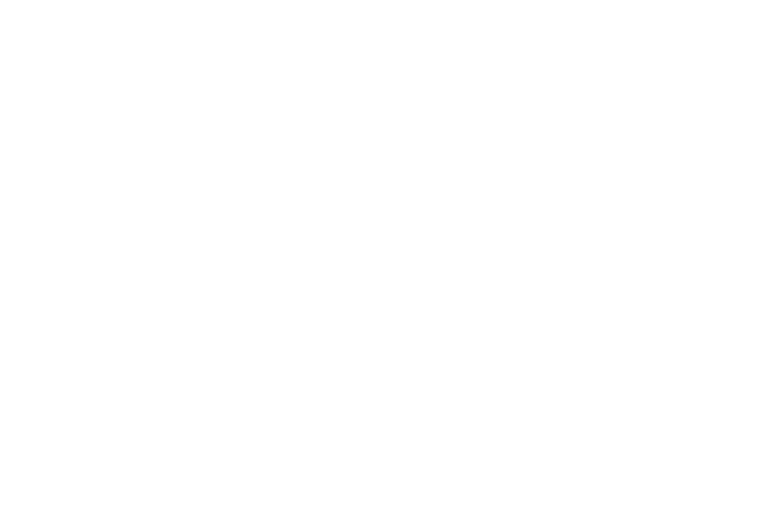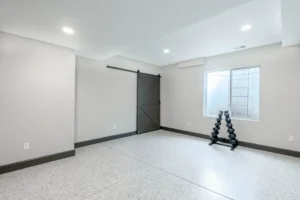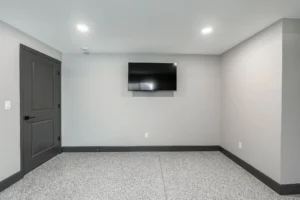Contents
- 1 Creating A Seamless Flow Between Rooms In Older Homes: No More Cha-Cha Through the Hallway!
- 1.1 Why Older Homes Feel Like a Game of Tetris (and How to Win)
- 1.2 Knocking Down Walls (Without Knocking Down Your House)
- 1.3 Flooring: Your Secret Weapon for Flow
- 1.4 When You Need More Space (But Can’t Move)
- 1.5 Why Going Pro Isn’t Just Fancy Talk
- 1.6 Your Top 3 Flow Questions (Answered Without Jargon)
- 1.7 Ready to Ditch the Maze Life?
Creating A Seamless Flow Between Rooms In Older Homes: No More Cha-Cha Through the Hallway!
Hey there, fellow old-house lovers! Ever feel like your charming 1920s bungalow or Victorian beauty has more awkward transitions than a silent film? One minute you’re brewing coffee in the kitchen, the next you’re shimmying through a dollhouse-sized doorway just to reach the dining room. We get it—we’ve tripped over those raised thresholds ourselves! Older homes ooze character, but their compartmentalized layouts? Not so much for modern living. At Verified Builders in Denver, we’ve spent years turning these quirky labyrinths into harmonious, flowing spaces. Let’s chat about how to make your historic gem feel open, connected, and downright livable—without losing an ounce of its soul.

Why Older Homes Feel Like a Game of Tetris (and How to Win)
Picture this: you’re hosting friends, balancing a charcuterie board, and—bam!—you’re stuck in a hallway narrower than your yoga mat. Classic older home woes, right? These spaces weren’t designed for Netflix marathons or open-concept brunches. Instead, builders prioritized privacy and structural pragmatism. Think tiny rooms, load-bearing walls galore, and doorways that seem better suited for hobbits.
So, how do we fix it? First, we play detective. Before swinging a single sledgehammer, we assess what’s behind those plaster walls. Is that divider between your kitchen and living room holding up the second floor? Does your flooring resemble a patchwork quilt? These quirks aren’t just annoying; they’re clues. Here’s a quick cheat sheet we use at Verified Builders:
| Common Flow Killers | Why It Happens | Our Go-To Fix |
|---|---|---|
| Boxy, closed-off rooms | Historic design favored separation | Remove non-load-bearing walls; use arches or wide cased openings |
| Mismatched flooring | Previous DIY band-aids or room-by-room updates | Install consistent hardwoods or luxury vinyl plank (LVP) throughout |
| Narrow doorways/hallways | Structural limitations or outdated norms | Widen openings (where possible) or create sightlines with glass doors |
| Janky transitions | Add-ons slapped together over decades | Align floor heights; use flush thresholds; unify trim and ceiling details |
Pro tip: Never assume a wall isn’t load-bearing. We once met a homeowner who learned this the hard way—cue sagging ceilings and panic calls. That’s why partnering with a seasoned general contractor is non-negotiable. Shout-out to our team at Verified Builders: we’ve handled this dance in hundreds of Denver bungalows.
Knocking Down Walls (Without Knocking Down Your House)
Okay, let’s address the elephant in the room: yes, we love demo day. Who doesn’t? But ripping out walls in a century-old home isn’t like crushing candy. One wrong move, and you’re starring in your own episode of Home Reno Nightmares.
Here’s how we do it safely and stylishly:
- Load-bearing walls: These bad boys need reinforcement. We install beams or columns disguised as chic architectural features. Think exposed steel or wood-clad supports.
- Sightlines over square footage: Can’t remove a wall? No sweat. We use half-walls, interior windows, or even strategically placed mirrors to create visual flow.
- Consistency is king: Match your finishes! Same baseboards, door casings, and paint tones across rooms trick the eye into seeing one cohesive space.
Remember that 1910 Craftsman we transformed last fall? The owners wanted to connect their kitchen to a sunroom but feared losing charm. Our solution? We replaced a solid wall with French doors and reused original trim. Now, they sip coffee while gazing at their garden—no wall-removal guilt!
Flooring: Your Secret Weapon for Flow
Ever walk from hardwood to tile to carpet and feel like you’ve crossed three state lines? Inconsistent flooring murders flow faster than a dropped burrito. But in older homes, matching aged planks can feel like hunting unicorns.
Our battle-tested approach:
- Engineered hardwood or LVP: These modern materials mimic vintage oak but handle moisture and foot traffic like champs. Run them continuously through main living zones.
- Transition tricks: Use slim metal strips or color-matched thresholds between rooms. FYI, we avoid height differences—tripping in socks is only funny in cartoons.
- Refinish existing floors: If your heart’s set on original hardwoods, we sand and stain them uniformly. It’s pricier but oh-so-worth-it for purists.
And hey, if you’re eyeing a basement remodel or bathroom renovation, extend the same flooring vibe there. At Verified Builders, our basement contractors always tie new spaces back to the main floor. Because why should your basement feel like a distant cousin’s apartment?
When You Need More Space (But Can’t Move)
Sometimes, flow isn’t just about opening walls—it’s about adding room to breathe. Enter home additions or conversions. That dusty attic? A potential reading nook. That gloomy basement? Hello, guest suite!
Key moves we love:
- Bump-outs: A small addition (even 3–5 feet) can unclog a cramped kitchen or create a breakfast nook.
- Staircase relocation: Moving stairs (e.g., from the center of the house to the side) frees up dead zones.
- Multi-functional rooms: Convert formal dining rooms into combo office/dining spaces with pocket doors.
Just last month, we worked with Denver clients drowning in toy clutter. Their solution? A home addition contractor (yours truly!) added a sunroom play zone with floor-to-ceiling windows. Now, the kids wreck havoc there while the adults enjoy a toy-free living room. IMO, that’s parenting genius 🙂
Why Going Pro Isn’t Just Fancy Talk
Look, we adore DIY spirit—but when your walls might crumble like feta cheese? Call a remodeling company. Older homes hide surprises like knob-and-tube wiring, asbestos, or structural rot. Skipping expert help could cost you double later.
How to vet your dream team:
- Dig into reviews: Check sites like Houzz or Google for feedback on bathroom renovation contractors or basement remodel contractors.
- Verify specialties: Not all home renovation contractors know historic homes. Ask for before/afters of similar projects.
- Get local: Search “home remodeling near me” or “nearest general contractor” to find partners who understand Denver’s climate and codes.
At Verified Builders, we’re your closest ally for luxury home renovations or whole house remodeling. Why? We geek out on salvage materials, permit quirks, and preserving that irreplaceable charm. Plus, our bathroom remodeling crew once rescued a clawfoot tub from a dumpster—true story!
Your Top 3 Flow Questions (Answered Without Jargon)
Q: Will opening up my 1930s kitchen sacrifice its historic charm?
A: Not if done thoughtfully! We repurpose original elements (like turning pantry doors into open shelving) and match period moldings. Custom remodels should honor the past while serving your lifestyle.
Q: How much does a flow-focused reno cost?
A: Ballpark? $25k–$75k for wall removals + flooring, depending on structural needs. Whole house remodeling runs higher but adds serious value. Always get detailed quotes—no nasty surprises!
Q: Can I improve flow without major construction?
A: Absolutely! Start small: unify paint colors, declutter doorways, or add consistent lighting. Even rearranging furniture can create better pathways.
Ready to Ditch the Maze Life?
Creating flow in older homes isn’t about erasing history—it’s about weaving your story into its bones. With smart planning and a pinch of contractor magic, you can have wide-open mornings and that original stained glass. So, if you’re in Denver and done with the room-to-room shuffle, reach out to us at Verified Builders. Let’s turn your charming chaos into seamless, livable joy. Because really, shouldn’t your home’s only maze be the one in the backyard hedge? 😉




