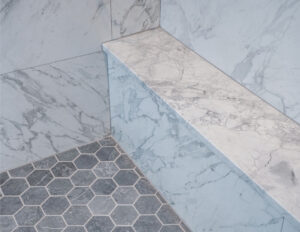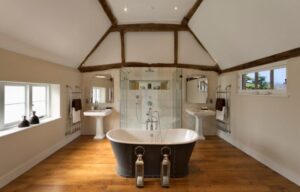Hey there! So, you’re scrolling through real estate listings or maybe binge-watching home renovation shows (no judgment—we’ve all been there), and you keep seeing the term “ensuite bathroom.” Sounds fancy, right? But what does it actually mean? Is it just a bathroom with a fancy French name, or is there more to it? Let’s unravel this mystery together—no hard hats required.
At Verified Builders, Denver’s go-to crew for basement finishing, high-end home remodeling services, and all things renovation, we’ve answered this question roughly… oh, a million times. And guess what? You’re not alone in wondering. By the end of this chat, you’ll be tossing around “ensuite” like a seasoned designer—and maybe even planning your next project with us. Wink-wink.
So, What Is an Ensuite Bathroom?
Let’s cut through the jargon. An ensuite bathroom (pronounced “on-sweet,” because French words love to keep us on our toes) is simply a private bathroom attached directly to a bedroom. Think of it as your personal retreat—no sharing with guests, siblings, or that roommate who “forgets” to replace the toilet paper.
Key features of a typical ensuite include:
- Direct access from the bedroom (no hallway hikes required).
- Privacy from the rest of the house.
- Standard fixtures like a toilet, sink, and shower/tub (though luxury versions might add heated floors, double vanities, or a chandelier because why not?).
FYI, the term’s been around for decades, but it’s exploded in popularity lately—especially in whole house renovation projects. Everyone wants that hotel-like convenience at home!
Why Ensuites Are a Big Deal (And Worth the Hype)
Ever had to tiptoe down the hall at 2 AM, praying you don’t stub your toe on the laundry basket? That’s where ensuites shine. Here’s why they’re a game-changer:
1. Privacy, Please!
Ensuites are like VIP lounges for your daily routine. No awkward “occupied!” shouts or waiting in line. Whether you’re rushing through a morning routine or soaking in the tub, it’s your space.
2. Boost Your Home’s Value
Realtors love a good ensuite. In fact, adding one can increase your home’s resale value by up to 10%—especially if it’s part of a high-end home remodeling project. Buyers see it as a luxury, not just a bathroom.
3. Customization Heaven
Want a rainforest showerhead? A vanity with backlit mirrors? Go wild. Since ensuites are private, you can design them to match your vibe without worrying about guest appeal.
Pro tip: If you’re working with house remodelers like Verified Builders, ask about smart storage solutions. Floating shelves? Niche shower cubbies? We’ve got you covered.
“But Wait—Can I Even Add One?” (Spoiler: Yes!)
Maybe you’re eyeing that spare closet or unused corner of your bedroom. Good news: Most homes can fit an ensuite with some clever planning. Here’s how to get started:
Step 1: Space Audit
Measure your bedroom and adjacent areas. Even a 5’x8’ footprint can work for a compact ensuite. For tighter spaces, consider a “wet room” layout (shower + toilet combo) or pocket doors to save space.
Step 2: Plumbing Check
Adding plumbing can be tricky—but not impossible. If your bedroom shares a wall with an existing bathroom or kitchen, tapping into those lines cuts costs. Otherwise, prepare for some strategic demolition.
Step 3: Design for Flow
Your ensuite should feel like a natural extension of your bedroom. Match finishes, lighting, and textures for a cohesive look. And hey, if you’re already doing a home remodeling project, why not bundle it with a basement finishing or kitchen upgrade?
Ensuite vs. Shared Bathroom: Let’s Settle This
Still on the fence? Here’s a quick comparison:
| Feature | Ensuite Bathroom | Shared Bathroom |
|---|---|---|
| Privacy | Total solitude | Family meetings at 7 AM |
| Convenience | Steps from your bed | Downstairs trek in socks |
| Resale Appeal | Major selling point | “It’s… functional” |
| Cleaning Duty | Your mess, your problem | Everyone’s hair in the drain |
Ensuite wins, IMO. But hey, we’re biased—we’ve seen how they transform daily life.
Common Ensuite Questions (Answered Without the Jargon)
Q: Do I need a permit to add an ensuite?
A: Usually, yes. Plumbing and electrical changes typically require permits. At Verified Builders, we handle all the paperwork—because nobody wants a DIY permit nightmare.
Q: How much does it cost?
A: Budget anywhere from 15kto15kto50k+, depending on size and finishes. High-end home remodeling services (like ours!) include premium materials and custom designs.
Q: Can I add an ensuite in a small bedroom?
A: Absolutely! We’ve squeezed ensuites into 100 sq. ft. bedrooms using space-saving tricks. Think corner showers, wall-mounted toilets, and mirrored walls.
Why Trust Verified Builders With Your Ensuite Dreams
Look, we get it. Hiring a remodeling company can feel like swiping through a dating app—overwhelming and full of empty promises. But here’s why we’re different:
- Denver locals who know mountain-modern aesthetics and practical needs.
- Transparent pricing (no “surprise” fees halfway through).
- Full-service magic—from home remodeling contractors to interior design experts.
Whether you’re adding a cozy ensuite or tackling a whole house renovation, we treat your home like it’s ours. Because let’s face it: You deserve a space that’s equal parts functional and Instagram-worthy.
Ready to Ditch the Hallway Sprint?
So, what does ensuite bathroom mean? It means never sharing your toothpaste again. It means midnight bathroom runs without tripping over shoes. And honestly? It means living a little more luxuriously.
If you’re in Denver and itching to upgrade, give Verified Builders a shout. Let’s turn that “someday” ensuite into a “holy cow, why didn’t we do this sooner?” reality.
(And if you’re still reading—yes, we do offer free quotes. Just saying.)


