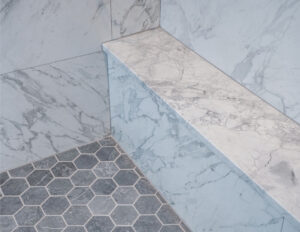Half Wall Shower No Door: The Trendy, Practical Upgrade Your Bathroom Needs
Let’s be real—shower doors are kind of the worst. They’re clingy (literally), they hog space, and cleaning them? Forget about it. If you’re nodding along, it’s time we talk about the half wall shower no door design. This isn’t just another Pinterest fad; it’s a legit game-changer for modern bathrooms. And hey, since we’re Verified Builders—Denver’s go-to crew for custom remodels—we’ve seen firsthand how this design can transform cramped, dated bathrooms into sleek, functional spaces. Buckle up, because we’re breaking down why this trend is worth your time (and money).
Why a Half Wall Shower No Door Might Be Your Bathroom’s Best Friend
Picture this: a shower that feels open and airy, with no door to squeak, stick, or collect soap scum. Sounds like a dream, right? That’s the magic of a half wall shower. It uses a partial wall (usually around waist height) to contain water while leaving the top open. No claustrophobia, no door drama—just pure, minimalist bliss.
Here’s why we’re obsessed:
- Space saver: Perfect for smaller bathrooms where every inch counts.
- Easy access: Great for aging-in-place designs or anyone who hates squeezing past a door.
- Style points: It’s modern, clean, and pairs beautifully with tiles, stone, or even bold paint.
- Low maintenance: Fewer nooks for mold to hide = less scrubbing. You’re welcome.
But wait—does it actually work? Short answer: Yes, if done right. At Verified Builders, we’ve tackled dozens of bathroom remodeling projects with this setup. The key? Proper slope, strategic glass panels (if needed), and materials that repel water like a pro.
Design Tips to Nail the Look (Without Flooding Your Bathroom)
So you’re sold on the idea. Now, how do you avoid turning your bathroom into a splash zone? Let’s get tactical.
1. Height Matters
Aim for a half wall between 42″ and 48″ tall. Too short? Water escapes. Too tall? You lose the open feel. Pro tip: Pair it with a frameless glass panel above if you’re paranoid about splashes (we won’t judge).
2. Material World
Skip porous tiles or weak grout. Go for:
- Large-format tiles (less grout = less maintenance)
- Quartz or solid surface for the half wall (water-resistant and chic)
- Sloped flooring toward the drain (non-negotiable, folks)
3. Drain Drama
Opt for a linear drain along the shower edge. It’s sleeker than a center drain and helps direct water flow. FYI—this is where hiring a bathroom renovation contractor pays off. At Verified Builders, we geek out over details like slope calculations and drain placement.
“But Wait—What About the Cold?!” (And Other Myths)
Ever stepped out of a shower and felt like you’ve entered the Arctic? Some folks worry an open shower means chilly toes. Here’s the tea: With smart design, you can keep the coziness.
- Heated floors: Splurge-worthy? Absolutely. Life-changing? You bet.
- Strategic layout: Place the shower away from vents or drafts.
- Towel hooks within reach: Because nobody wants to sprint for a towel.
Still skeptical? Check out reviews from our Denver clients—they’ll tell you cold feet aren’t an issue when the setup’s done right.
Why You Need a Pro (And No, We’re Not Just Saying That)
Look, we get it. DIY projects can be fun. But when it comes to waterproofing, structural tweaks, and electrical work (hello, heated floors), you’ll want a general contractor who’s done this a time or twelve. Here’s why:
- Permits and codes: Navigating Denver’s building regulations is not a DIY project.
- Water damage prevention: One tiny mistake could cost thousands down the line.
- Design cohesion: A pro ensures your half wall shower complements the rest of your luxury home renovations, like that freestanding tub you’ve been eyeing.
And hey, if you’re Googling “home remodeling near me,” give Verified Builders a shout. We’ve got the expertise (and the humor) to make your project stress-free.
Half Wall Shower vs. Traditional Shower: Let’s Settle This
Still on the fence? Here’s a quick comparison:
| Feature | Half Wall Shower | Traditional Shower |
|---|---|---|
| Space Efficiency | Maximizes openness; ideal for small bathrooms | Bulky doors eat up space |
| Maintenance | Easy to clean; fewer crevices | Doors require constant scrubbing |
| Accessibility | Great for all ages and mobility levels | Doors can be a tripping hazard |
| Cost | Comparable ($$$-$$$$) | Similar range ($$$-$$$$) |
IMO, the half wall wins—unless you’re really attached to wrestling shower curtains.
3 Burning Questions (Answered Without the Jargon)
1. “Can this work in a basement remodel?”
Absolutely! Our basement remodel contractors often use half wall designs to brighten up below-ground bathrooms. Just add good lighting and waterproof materials.
2. “What if I want total privacy?”
Frosted glass panels or a cleverly placed shower niche can add seclusion without sacrificing style.
3. “Will this hurt my home’s resale value?”
Nope—if anything, it’s a selling point. Modern buyers love sleek, functional designs. Verified Builders even offers whole house remodeling to ensure your entire home matches the vibe.
Ready to Ditch the Door? Let’s Chat
At the end of the day, a half wall shower no door isn’t just a trend—it’s a smart, stylish choice for real life. And if you’re in Denver, you’ve got Verified Builders in your corner. Whether you’re tackling a bathroom remodeling project or a home addition contractor-level overhaul, we’re here to make it awesome.
So, what’s next? Grab that inspiration board, check out our reviews, and give us a call. Let’s build something that’s equal parts functional and “why didn’t I do this sooner?” 🙂
Verified Builders | Denver’s Favorite Remodeling Company Since 2012
Custom remodels, zero drama. Let’s transform your space.


