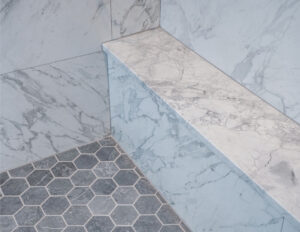How to Build a Raised Deck: A Step-By-Step Guide (Without Losing Your Mind)
Hey there, fellow DIY warriors! So, you’re dreaming of a raised deck—a cozy spot for summer BBQs, sunset drinks, or just not stepping on Legos in the backyard. We get it. But let’s be real: building a deck isn’t exactly like assembling IKEA furniture (though we’ve all got a rogue Allen wrench story, right?). Don’t sweat it. We’ve built enough decks (and fixed enough “oops” moments) to guide you through this without the drama. And hey, if you’re in Denver and realize halfway through that you’d rather binge Netflix than wrestle with joist hangers, our team at Verified Builders is just a call away. Let’s dive in.
Step 1: Planning & Design – Because Wingin’ It Is for Pancakes
First rule of deck club: measure twice, cut once. Or, if you’re like us, measure three times and still question your math. Start by asking:
- What’s the deck’s purpose? Morning yoga? Fitting 20 relatives for Thanksgiving? Hosting a hot tub? (Pro tip: Hot tubs weigh a lot. Don’t skip structural reinforcements.)
- How high should it be? A “raised” deck typically starts 18+ inches off the ground. The higher it is, the more complex the support.
- Got permits? Check local codes. Denver’s rules can be… quirky. If paperwork makes your eyes glaze over, Verified Builders handles permits daily for custom remodels and decks. Just sayin’.
Sketch your design or use free online tools. Need inspiration? Peek at our luxury home renovations portfolio—some clients go full Architectural Digest with built-in benches and LED lighting.
Step 2: Gather Tools & Materials (No, Duct Tape Isn’t Enough)
Here’s the shopping list you’ll actually need:
Tools:
- Circular saw
- Drill + impact driver (your wrist will thank you)
- Level, tape measure, and a shovel (for digging post holes—aka your new least favorite chore)
- Safety gear (gloves, goggles, and common sense)
Materials:
- Pressure-treated lumber (for framing)
- Composite or hardwood decking (splurge here—it’s worth it)
- Concrete (for footings)
- Galvanized screws/hardware (rust is not a “vintage look”)
FYI: If you’re debating material costs, compare it to hiring a home remodeling contractor near me. Sometimes DIY saves cash; other times, pros get bulk discounts that balance the scales.
Step 3: Lay the Foundation – The Boring (But Critical) Part
A. Digging Post Holes: Prepare for Arm Day
Mark your post locations (usually 6–8 feet apart). Dig holes below the frost line—in Denver, that’s 36+ inches. Hit a boulder? Welcome to Colorado. Rent an auger or bribe a friend with pizza.
B. Setting Footings: Concrete Is Forever
Pour concrete into sonotubes, insert anchor brackets, and let it cure. This isn’t the time for shortcuts. A wobbly deck is a one-way ticket to “Why did I think I could do this?!”
Step 4: Frame It Like You Mean It
Attach posts to the footings, then build the ledger board (the piece that connects the deck to your house). Bold pro tip: Waterproof the ledger to avoid rot. Trust us—nobody wants a surprise bathroom remodel because of a leaky deck.
Next, add beams, joists, and rim boards. Keep everything level. If your frame looks like a rollercoaster track, stop. Breathe. Call Verified Builders.
Step 5: Decking & Railings – The Fun Part
Lay boards diagonally for flair or straight for a clean look. Leave gaps for drainage (1/8 inch works). Then add railings—sleek metal for modern vibes or classic wood for cottage charm.
Step 6: Stain or Seal (Unless You Like Weathering)
Protect your hard work! Stain adds color; sealant repels water. Skip this, and your deck will resemble a soggy cracker in two years.
DIY vs. Hiring a Pro: When to Wave the White Flag
Look, we’re all for DIY pride. But if your “weekend project” has stretched into month three, maybe let a general contractor handle it. Verified Builders does everything from basement remodels to whole house remodeling, but decks? We’ve nailed ’em (literally). Plus, our reviews don’t lie—clients love our no-stress process.
Still torn? Ask yourself:
- Got time to learn building codes?
- Is your spouse really okay with the backyard looking like a lumberyard all summer?
- Does “budget” include fixing mistakes?
Deck-Building FAQs: Quick Answers
1. “How much does a raised deck cost?”
DIY: $15–$35/sq.ft. Pro: $30–$60+/sq.ft. (materials, labor, and that fancy railing you want).
2. “Can I build a deck without a permit?”
Technically? Maybe. Legally? Nope. Permits exist for safety (and to avoid fines).
3. “Composite vs. wood decking?”
Composite = low maintenance, higher upfront cost. Wood = classic, needs yearly TLC.
Final Thoughts: Your Deck, Your Way
Whether you DIY or team up with a home addition contractor, a raised deck is a game-changer. Just remember: It’s okay to ask for help. Verified Builders is here for Denver folks who’d rather sip margaritas on their deck than stress over joist spacing.
Ready to get started? Grab your tools, check those measurements twice, and maybe keep our number handy… just in case ;).
Got questions? Reach out to Verified Builders—your friendly Denver remodeling company—for decks, bathroom renovations, or turning that dusty basement into a man cave. Let’s build something awesome!
Table: Material Comparison for Raised Decks
| Material | Cost (per sq.ft.) | Durability | Maintenance |
|---|---|---|---|
| Pressure-Treated Wood | $2–$5 | 10–15 years | Yearly staining |
| Composite | $8–$15 | 25+ years | Occasional wash |
| Hardwood (Ipe) | $10–$20 | 40+ years | Annual oiling |
| PVC | $6–$12 | 30+ years | Minimal |


