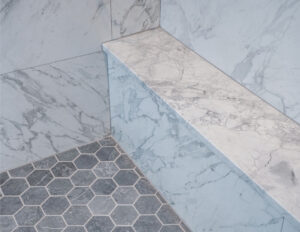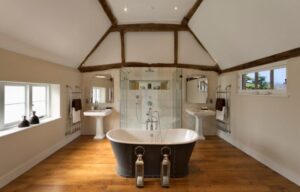How to Make a Small Bathroom Look Bigger (Without Knocking Down Walls)
Let’s be real: small bathrooms can feel like trying to do yoga in a phone booth. Tight, awkward, and definitely not zen. But here’s the good news—you don’t need a sledgehammer or a reality TV crew to create the illusion of space. At Verified Builders, Denver’s go-to home remodeling company, we’ve turned more cramped bathrooms into airy retreats than we can count. And guess what? We’re spilling all our secrets today.
Color Magic: Because White Isn’t Just for Fridges
Ever walked into an all-white room and felt like you could suddenly breathe? There’s science behind that. Lighter colors reflect light, making spaces feel larger. But hold up—this doesn’t mean you’re stuck with “hospital chic.”
Paint Choices That Play Nice
- Soft neutrals: Think warm grays, creamy beiges, or muted blues. These add personality without closing in the walls.
- Ceiling love: Paint the ceiling the same color as the walls. It blurs boundaries, tricking the eye into seeing height.
Tile Tricks for the Win
- Large-format tiles = fewer grout lines = smoother visual flow.
- Vertical stack patterns? Chef’s kiss. They draw the eye upward, creating height.
Pro Tip from Verified Builders: If you’re pairing this with a kitchen remodeling project, grab extra tiles for consistency. We do this all the time in whole home remodeling jobs.
Light It Up Like You Mean It
Dim lighting in a small bathroom is like wearing sunglasses indoors—it just makes everything feel smaller. Let’s fix that.
Natural Light Hacks
- Swap frosted glass for clear in windows (unless you enjoy showering in a fishbowl vibe).
- Skylights? A game-changer. Our design build construction team adds these to amplify space and resale value.
Artificial Lighting That Doesn’t Suck
- Layer it: Overhead lights + wall sconces + LED mirrors.
- Avoid harsh downlights—they cast shadows that shrink the room.
Rhetorical Question Time: Why settle for a “meh” bathroom when luxury home renovations can include backlit mirrors that make you feel like a movie star?
Storage Hacks: Marie Kondo Would Approve
Clutter is the enemy of small spaces. But where do you stash your 17-step skincare routine?
Vertical Storage FTW
- Floating shelves above the toilet.
- Tall, narrow cabinets that hug the wall.
Multi-Functional Everything
- Mirrored cabinets: Reflect light and hide your toothpaste hoard.
- Bench seats with hidden storage (doubles as a plant stand, because aesthetics).
Verified Builders Bonus: For interior remodeling projects, we often steal space from underutilized areas—like that weird nook next to the shower. Magic!
Glass & Mirrors: The Illusionists
Mirrors aren’t just for checking your hair. Used right, they’re spatial wizards.
Shower Doors That Disappear
- Frameless glass showers eliminate visual barriers.
- Curtains chop the room in half—toss ’em unless you’re into the “motel chic” look.
Strategic Mirror Placement
- Go big or go home: A wall-to-wall mirror doubles the room instantly.
- Angle a mirror opposite a window to bounce light around.
Funny Story: One client asked if we could install a mirror on the ceiling. We said no. But hey, to each their own.
Flooring Illusions: Play the Long Game
Your floor can literally stretch the room. Here’s how:
| Flooring Type | Why It Works | Best For |
|---|---|---|
| Large Tiles | Fewer grout lines = seamless look | Modern, minimalist styles |
| Diagonal Layout | Creates dynamic movement | Traditional bathrooms |
| Light Wood | Warmth + airy feel | Rustic or Scandinavian |
FYI: If you’re tackling a basement contractor project, these tips work there too.
Layout Tweaks: Work Smarter, Not Harder
Sometimes, moving an inch changes everything.
Downsize Fixtures (Without Sacrificing Comfort)
- Compact vanities with slim profiles.
- Corner sinks: Quirky? Maybe. Space-saving? Absolutely.
Sightline Sorcery
- Keep the door path clear—no one wants to sidestep the toilet at 6 a.m.
- Align fixtures along one wall to create a “flow” illusion.
Verified Builders Wisdom: For home addition contractors projects, we often borrow space from adjacent rooms. But for standalone bathrooms, clever layouts are key.
FAQs: Your Burning Questions, Answered
1. “Will this cost me a fortune?”
Not necessarily! Simple swaps like paint, lighting, and mirrors are budget-friendly. For bigger changes (like custom home remodeling), we offer phased plans.
2. “Can I change the layout without plumbing nightmares?”
Sometimes. Our home renovation company team uses 3D modeling to test layouts before swinging hammers.
3. “Are dark colors totally off-limits?”
Nope! Use them on accent walls or in well-lit areas. We once did a moody charcoal half-wall that looked fire.
4. “What if I want to combine this with a home restoration project?”
Perfect timing! Syncing updates saves cash and chaos. We’ll make your 1920s bungalow bathroom look vintage-modern, not vintage-creepy.
Ready to Make Your Bathroom Feel Like a Spa?
Small spaces don’t have to mean small ideas. Whether you’re tweaking a powder room or overhauling a master bath, Verified Builders in Denver has your back. From interior remodeling to luxury home renovations, we’re all about smart, stylish solutions.
So, what’s next? Grab a coffee, stare at your bathroom, and ask yourself: “Do I really need that shower caddy?” Then give us a shout. Let’s turn your claustrophobic corner into a sanctuary—no yoga mat required. 😉
P.S. Found this helpful? Share it with that friend who still has a popcorn ceiling in their bathroom. They’ll thank you.


