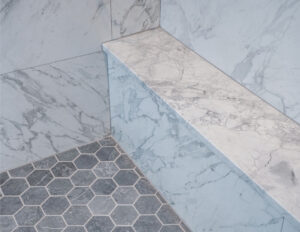How to Remodel a Small Bathroom (Without Losing Your Mind)
So, you’ve got a bathroom that’s roughly the size of a broom closet, and you’re ready to turn it into something that doesn’t feel like a daily battle with the shower curtain. We get it—small bathrooms can be rough. But hey, here’s the good news: with a little creativity (and maybe a dash of professional help from your pals at Verified Builders), even the tiniest Denver bathroom can become a functional, stylish oasis. Let’s break this down step by step, shall we?
Step 1: Plan Like You’re Prepping for Battle
Small spaces demand big strategies. Skipping the planning phase is like trying to assemble IKEA furniture without the instructions—you’ll end up with extra screws and a lingering sense of regret.
Why Measuring is Your New Best Friend
Grab a tape measure and jot down every dimension: floor space, ceiling height, door swings, and even where the plumbing lives. Trust us, there’s nothing worse than falling in love with a vanity that’s two inches too wide. Pro tip: sketch a rough layout or use a free design app to visualize your ideas.
When to Call in the Cavalry
If you’re tackling plumbing reroutes, electrical work, or structural changes, this is your cue to partner with pros. (FYI, Verified Builders offers killer interior remodeling services that include bathroom overhauls. Just saying.)
Step 2: Design Hacks for Small Spaces
Small bathrooms don’t have to feel small. Here’s how to trick the eye and maximize every square inch.
Space-Saving Fixtures That Don’t Suck
- Wall-mounted vanities: Free up floor space and make cleaning less of a chore.
- Sliding doors: Perfect for tight corners—no more door vs. toilet standoffs.
- Niche shelving: Recessed storage in showers? Genius.
Lighting: The Ultimate Illusionist
Natural light is gold, but if your window is MIA, layer ambient and task lighting. We’re fans of LED mirrors—they’re sleek, functional, and make you look fabulous at 6 a.m.
Step 3: Budgeting Without the Heartburn
Let’s talk numbers. Remodeling a small bathroom in Denver typically costs $8,000–$20,000, depending on materials and labor. Here’s a quick breakdown:
| Expense | DIY Approach | Pro Approach |
|---|---|---|
| Labor | Your sweat equity | $4,000–$12,000 |
| Materials | $2,500–$6,000 | $3,000–$8,000 |
| Permits/Inspections | Time + frustration | Handled by your contractor |
Why go pro? Because we’ve seen too many DIYers accidentally turn their bathrooms into indoor pools. (Not a vibe.)
Step 4: Execution: DIY vs. “Call Verified Builders”
We’ll keep it real: some tasks are DIY-friendly. Painting? Go nuts. Installing a new faucet? Sure, if you’ve got YouTube and patience. But if you’re messing with plumbing, electrical, or load-bearing walls, please don’t wing it. That’s where our team at Verified Builders shines—we handle the headaches so you don’t have to.
Timeline Tips
- DIY: 3–6 weeks (if weekends and sanity permit).
- Pros: 1–3 weeks (with fewer existential crises).
FAQs: Your Burning Questions, Answered
1. “Can I turn my tiny bathroom into a luxury home renovation?”
Absolutely! Think heated floors, frameless glass showers, or high-end finishes. Just prioritize what matters most—you don’t need gold-plated towel racks to feel fancy.
2. “What’s the biggest mistake people make?”
Overcrowding the space. Just because you can add a soaking tub doesn’t mean you should. (Unless you enjoy climbing over it to reach the sink.)
3. “Should I match my bathroom to the rest of my home’s style?”
IMO, cohesion matters. If you’re doing whole home remodeling, keep the design language consistent. But hey—your bathroom can still have its own personality.
4. “How do I find reliable home addition contractors near me in Denver?”
Start with local reviews, ask for portfolios, and verify licenses. Or, you know, just call Verified Builders. We’re pretty great at design-build construction and home restoration. 🙂
Wrapping Up: Your Tiny Bathroom’s Big Moment
Remodeling a small bathroom is equal parts puzzle-solving and creativity. Whether you DIY parts of it or hand the reins to a home remodeling company like ours, the goal is the same: a space that works for you, not against you.
So, ready to ditch the claustrophobia? Swing by our Denver office, or give Verified Builders a shout for custom home remodeling that’s actually fun. (Yes, fun. We promise.)
Verified Builders: Your partners in Denver for kitchen remodeling services, basement contractors, and turning “ugh” spaces into “oh!” spaces since [year]. Let’s chat!


