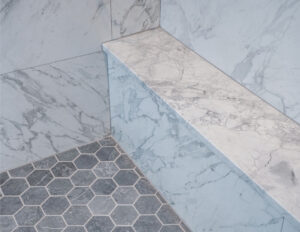How Wide Should a Shower Be? (And Why It’s Not Just a “Whatever Fits” Situation)
Let’s cut to the chase: shower width matters. A lot. You wouldn’t squeeze into jeans three sizes too small (unless you’re into that), so why cram yourself into a shower that feels like a phone booth? Whether you’re renovating a tiny powder room or planning a spa-like oasis, getting the width right is the difference between “ahhh” and “ugh.” Here at Verified Builders, Denver’s go-to home remodeling company, we’ve seen it all—from showers so narrow they’d make a claustrophobic hamster sweat, to sprawling steam rooms that eat up half the bathroom. Let’s break down the sweet spot for shower width, why it matters, and how to avoid the most common “oops” moments.
Why Shower Width Isn’t Just About Squeezing In
We’ve all been in showers where turning around requires the flexibility of a yogi. But beyond personal comfort, shower width impacts:
- Safety: Slipping risks skyrocket in tight spaces.
- Accessibility: Planning to age in place? ADA guidelines aren’t just suggestions.
- Resale value: A cramped shower screams “1990s flip job” louder than floral wallpaper.
At Verified Builders, our design-build construction team always starts with function. Because even the prettiest tile won’t save a shower that’s impractical.
The Goldilocks Zone: Standard vs. Custom Sizes
The Bare Minimum (And Why You’ll Regret It)
The absolute smallest a shower should be? 30 inches wide. That’s the code minimum in most areas, but let’s be real—it’s tight. Picture this: you drop the soap, and suddenly you’re doing the limbo to pick it up. For a slightly less claustrophobic experience, aim for 36 inches. It’s the sweet spot for most standard bathrooms and gives you room to, you know, exist.
Pro Tip: If you’re pairing your shower with kitchen remodeling services or a basement contractor project, consistency in design matters. Tiny showers and sprawling kitchens? That’s like wearing socks with sandals.
Luxury or Overkill? When to Go Big
Dreaming of a shower big enough for two (and a rainfall showerhead the size of a dinner plate)? 48–60 inches wide is where luxury lives. But here’s the catch: bigger isn’t always better. A massive shower in a small bathroom steals space from sinks, storage, or that freestanding tub you’ve been eyeing. Our luxury home renovations team often uses clever layouts to balance grandeur with practicality—like angled entries or frameless glass to keep sightlines open.
Shower Width Cheat Sheet
Here’s a quick table to visualize your options:
| Shower Type | Ideal Width | Best For |
|---|---|---|
| Compact/Corner Shower | 30–32 inches | Small bathrooms, budget remodels |
| Standard Shower | 36–42 inches | Most households, resale-friendly |
| Curbless/Walk-In | 42–48 inches | Accessibility, modern designs |
| Spa-Style Luxury | 48–60+ inches | Master bathrooms, “wow factor” spaces |
“But Wait, My Bathroom Is Weirdly Shaped!”
Ah, the joys of older Denver homes—angled walls, quirky layouts, and pipes that go… wherever they feel like. For tricky spaces, custom home remodeling is your best friend. Maybe a neo-angle shower fits snugly into that awkward corner, or a curved glass panel softens a tight layout. At Verified Builders, we’ve tackled everything from historic home restoration projects to ultra-modern home additions, and we’ve learned one thing: creativity beats cookie-cutter every time.
4 Shower Width Questions (Answered Without the Jargon)
1. “Can I Make a Shower Smaller Than 30 Inches?”
Technically? Maybe. Should you? Absolutely not. Even if you’re a minimalist who showers in 3 minutes flat, codes exist for safety. Plus, future buyers will judge you.
2. “What If I Want a Bench or Niche?”
Add 6–12 inches to your width. Benches are game-changers for accessibility (or just shaving your legs without yoga poses), but they need breathing room.
3. “Does Door Swing Affect Width?”
100%. A swinging door eats up 12+ inches of floor space. Sliding or pivot doors save room—critical in smaller bathrooms.
4. “How Do ADA Guidelines Factor In?”
ADA-compliant showers need at least 36 inches wide and a 60-inch turning radius. If you’re planning to age in place or want universal design, go bigger.
Why “Near Me” Matters for Denver Shower Projects
Let’s get local for a sec. Denver’s mix of historic bungalows and modern builds means there’s no one-size-fits-all solution. A home renovation company that knows our climate (hard water, anyone?) and local codes is key. For example, older homes might need plumbing upgrades to handle that dreamy multi-head shower system. And if you’re pairing your bathroom project with interior remodeling or whole home remodeling, consistency in materials and timelines matters.
At Verified Builders, we’ve been navigating Denver’s quirks for years. We’ll even help you avoid the “wait, why is my shower colder than a Rockies game?” surprises.
The Final Word: Think Beyond the Tape Measure
Shower width isn’t just a number—it’s about how the space feels. Here’s our checklist for nailing it:
- Test it out: Mark the floor with painter’s tape and do a “dry run” (pun intended).
- Consider hardware: A bulky showerhead needs more clearance.
- Future-proof: Planning kids? Aging parents? Go wider now.
- Match your lifestyle: Marathon showers > cramped showers.
And hey, if you’re still sweating the details, just call Verified Builders. Whether it’s a quick bathroom refresh or a full home addition, we’ll make sure your shower is just right—no yoga skills required.
Got a shower dilemma? Let’s chat! Verified Builders offers free consultations for Denver homeowners. Because life’s too short for bad showers… or boring renovations. 😉


