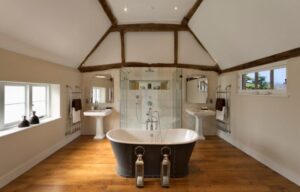Open Concept Kitchen Living Room Floor Plans: Your Ultimate Guide
Hey there, fellow design enthusiasts! Let’s talk about open concept kitchen-living room floor plans—because who doesn’t want to yell “Honey, where’s the spatula?” across a beautifully blended space without tripping over walls? (We’ve all been there, right?) Whether you’re dreaming of a modern, airy layout or just tired of feeling like your kitchen is a hidden dungeon, open concepts are the golden ticket. And guess what? At Verified Builders in Denver, we live for transforming cramped homes into seamless, social hubs. Let’s break it down.
Contents
- 1 Why Open Concept Floor Plans Are Basically Magic
- 2 The Pros and Cons of Going Open Concept
- 3 The Good Stuff
- 4 The “Hmm, Let’s Think” Stuff
- 5 Design Tips to Nail Your Open Concept
- 6 Zone It Out
- 7 Storage Is King (or Queen)
- 8 Flow Matters
- 9 “But What About Resale Value?” (And Other FAQs)
- 10 Cost Breakdown: What to Expect
- 11 Why Verified Builders Should Be Your Go-To
- 12 Ready to Ditch Those Walls? Let’s Chat!
Why Open Concept Floor Plans Are Basically Magic
Open layouts aren’t just trendy—they’re practical. Picture this: hosting a dinner party where you can chat with guests while mixing cocktails, or keeping an eye on the kids’ homework and the simmering pasta sauce. No walls? No problem.
But here’s the kicker: not all open concepts are created equal. Done poorly, you’ll end up with a cavernous echo chamber or a kitchen that awkwardly stares into your living room. That’s where a home remodeling pro (like us, ahem) comes in. We balance flow, function, and aesthetics so your space feels intentional, not accidental.
The Pros and Cons of Going Open Concept
Before you grab a sledgehammer, let’s weigh the good, the bad, and the “wait, really?”
The Good Stuff
- Social Vibes: No more FOMO during parties. Open layouts keep everyone connected.
- Natural Light: Knock down walls, and sunlight floods in like it’s on a mission.
- Flexibility: Swap furniture layouts without rearranging your entire life.
The “Hmm, Let’s Think” Stuff
- Noise Levels: Open spaces can get loud. (Pro tip: Rugs and soft furnishings are your BFFs.)
- Cooking Smells: That bacon aroma? It’ll linger in your living room. Worth it? IMO, yes.
- Costs: Whole house remodeling isn’t cheap, but strategic custom remodels keep budgets in check.
Design Tips to Nail Your Open Concept
Ready to turn that Pinterest board into reality? Here’s how we at Verified Builders tackle it:
Zone It Out
Define areas without walls. Use:
- Rugs to anchor seating areas.
- Lighting (pendants over the island, sconces by the couch).
- Color Palettes: Keep it cohesive but use accents to differentiate zones.
Storage Is King (or Queen)
Open spaces = nowhere to hide clutter. Opt for:
- Built-in cabinets that blend with your walls.
- Multi-functional islands with drawers (bonus: extra seating!).
- Hidden pantries—because cereal boxes aren’t decor.
Flow Matters
Leave 3–4 feet of walkway between zones. Trust us, you don’t want a sofa blocking the fridge mid-snack run.
“But What About Resale Value?” (And Other FAQs)
We get it—you’re investing time and cash. Let’s tackle the big questions:
1. Will an open concept boost my home’s value?
Absolutely. Buyers crave modern, functional layouts. Luxury home renovations often prioritize open concepts for this reason.
2. How do I handle HVAC and electrical in an open space?
Work with a general contractor (like us!) to reroute ducts and wiring seamlessly. No DIY electrical here, folks.
3. Can I keep some walls?
Of course! Partial walls or columns can add structure without closing things off.
Cost Breakdown: What to Expect
Let’s talk numbers. Here’s a rough estimate for Denver-area projects:
| Project | Average Cost | Why It’s Worth It |
|---|---|---|
| Kitchen-Living Remodel | $50k–$100k | Transforms daily living + boosts resale. |
| Basement Remodel | $30k–$75k | Adds functional space (hello, man cave!). |
| Bathroom Remodel | $15k–$35k | Modernizes high-traffic areas. |
FYI: Prices vary based on materials, labor, and whether your house has “quirks” (read: old plumbing).
Why Verified Builders Should Be Your Go-To
Look, we’re not here to toot our own horn (toot toot), but Verified Builders isn’t your average remodeling company. Here’s why Denver locals rave about us in their reviews:
- No Surprises: We stick to timelines and budgets like glue.
- Design Savvy: Our team balances trends with timelessness.
- Full-Service Magic: From bathroom renovation contractors to home addition contractors, we handle it all.
Got a tricky basement remodel? We’ve seen it all—leaky foundations, awkward pillars, you name it.
Ready to Ditch Those Walls? Let’s Chat!
So, are you team open concept yet? Whether you’re craving a luxury home renovation or a modest bathroom remodeling refresh, we’re here to make it happen. And hey, if you’re searching for a “home renovation contractor near me,” we’re just a click or call away.
Verified Builders doesn’t just build spaces—we create homes where life happens (spatula searches included). Let’s turn your vision into something you can live in.
Still on the fence? Picture this: Friday night, pizza in the oven, friends on the couch, and you—finally—not stuck in a kitchen closet. Need we say more? 😉


