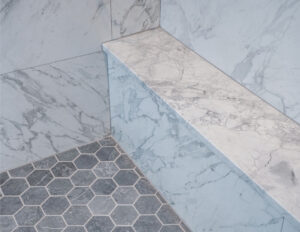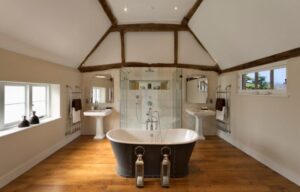Ever been trapped in a “morning bathroom standoff” with your sibling, partner, or roommate? You know the drill: one person’s brushing their teeth, another’s hogging the mirror, and everyone’s late for work. Enter the Jack and Jill bathroom—a design hack that’s equal parts practical and genius. At Verified Builders, we’ve designed (and swooned over) plenty of these spaces. Let’s break down why this layout might just be your home’s next MVP.
What Exactly Is a Jack and Jill Bathroom?
Picture this: a bathroom sandwiched between two bedrooms, with doors connecting to each. It’s like Switzerland—neutral territory shared by two parties. No, it’s not a prank from a ’90s sitcom. These setups are legit space-saving heroes, especially in homes with kids, roommates, or frequent guests.
We’ve seen clients confuse them with “shared bathrooms,” but there’s a twist. Unlike a hallway bathroom everyone tramples through, a Jack and Jill bathroom is exclusively accessible from the two adjoining rooms. Privacy? Check. Convenience? Double-check.
How Does It Work? Let’s Get Technical (But Not Boring)
Okay, let’s geek out for a second. A typical Jack and Jill layout includes:
- Two separate sink areas (because sharing toothpaste splatters is not romantic).
- A shared toilet and shower/tub (behind a lockable door, because boundaries matter).
- Dual entrances that lock from the inside (no accidental walk-ins during your shower solos).
Here’s a quick comparison table to visualize why this setup slaps:
| Feature | Traditional Bathroom | Jack and Jill Bathroom |
|---|---|---|
| Access | Single door | Two doors (one per bedroom) |
| Simultaneous Use | One person at a time | Multiple users (sinks + shower split) |
| Privacy | Full room privacy | Zoned privacy (lockable wet areas) |
| Ideal For | Single occupants | Shared bedrooms, kid zones, guest suites |
Pro tip from Verified Builders: Add pocket doors to save space, or frosted glass partitions for light + privacy. Trust us, it’s a game-changer.
Pros and Cons: Because Nothing’s Perfect (Not Even Coffee)
Let’s keep it real. Jack and Jill bathrooms aren’t for everyone. Here’s our no-BS breakdown:
The Good Stuff
- Space efficiency: Perfect for tight layouts. We’ve squeezed these into everything from cozy bungalows to McMansions.
- Conflict reduction: Fewer “I need the bathroom NOW” meltdowns. Your kids might even thank you. (Okay, maybe not.)
- Resale appeal: Buyers love them. It’s like adding a mini ensuite without the square footage guilt.
The “Meh” Stuff
- Privacy trade-offs: You’ll still hear showers running, but hey, at least no one’s barging in.
- Complex plumbing: Dual sinks and shared drains need smart planning. This is where hiring pros (cough like us cough) pays off.
- Design headaches: Balancing two users’ storage needs takes creativity. Ever seen a 6-foot vanity with his and hers zones? We’ve built ’em.
Design Tips We’ve Learned the Hard Way (So You Don’t Have To)
Over the years, Verified Builders has mastered the art of Jack and Jill bathrooms. Here’s how to avoid rookie mistakes:
- Go Big on Storage
Double the users = double the clutter. Use vertical cabinets, recessed shelves, or under-sink organizers. - Split the Sinks
A shared sink is a war zone. Opt for separate vanities or a long counter divided by a privacy panel. - Soundproof Like a Pro
Install solid-core doors, add white noise machines, or use thick tiles to muffle… ahem… bathroom symphonies. - Lighting Matters
Motion-activated night lights prevent 3 AM stubbed toes (and grumpy humans).
FYI, we’ve got more design hacks in our Bathroom Remodeling Tips guide. Check it out if you’re DIY-curious!
“But Wait—What About…?” Your FAQs Answered
Let’s tackle the questions we hear daily:
1. “Do Jack and Jill bathrooms kill privacy?”
Not if you design them right. Lockable toilet/shower zones and soundproofing keep things discreet. IMO, it’s way better than a hallway bathroom everyone traipses through.
2. “Are they cheaper than building two bathrooms?”
Oh, 100%. You’re sharing plumbing lines and square footage. Verified Builders’ clients typically save 20–30% versus adding separate bathrooms.
3. “Can I convert my existing bathroom into a Jack and Jill?”
Maybe! If the bathroom sits between two bedrooms, it’s doable. We’ve pulled this off in older homes—just brace for some wall demo and plumbing tweaks.
Cost Breakdown: What You’ll Spend (And Why It’s Worth It)
Let’s talk numbers. A new Jack and Jill bathroom runs 15,000–15,000–30,000, depending on finishes and plumbing complexity. But compare that to adding two full bathrooms (40k–40k–70k+), and the savings are obvious.
Budget-smart moves we love:
- Refurbish existing fixtures instead of buying new.
- Use luxury vinyl plank instead of pricy tile.
- Install prefab shower units to cut labor costs.
And psst—Verified Builders offers free consultations to help you maximize your budget. Just sayin’. 🙂
Final Thoughts: Is a Jack and Jill Bathroom Right for You?
If you’re nodding along to phrases like “too many bathroom wars” or “I need more space, stat,” this layout could be your holy grail. It’s functional, future-proof, and frankly, kind of brilliant.
But hey, don’t take our word for it. Swing by our portfolio of Space-Saving Home Designs or read how we transformed the Johnson family’s chaotic hallway into a Jack and Jill oasis in Home Addition Success Stories.
Ready to ditch the bathroom battles? Hit up Verified Builders. We’ll handle the plumbing, the permits, and the inevitable “wait, how does this door work?” questions. Because let’s face it—you’ve got better things to do than mediate shower schedules.


