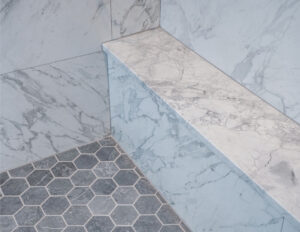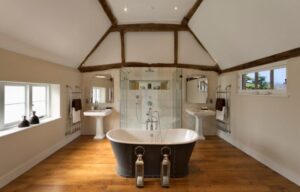What Is a Powder Room? Let’s Clear Up the Mystery (No Judging Your Current Setup, Promise)
Hey there! Ever walked into a friend’s house, been directed to the “powder room,” and immediately wondered, Wait, is this where they keep the glitter? Spoiler: It’s not. Powder rooms are one of those sneaky home features that sound fancy but are actually pretty straightforward—if you know what you’re looking at. Let’s break it down together, toss in some design inspo, and maybe even laugh at how many times we’ve all mispronounced “en suite” (we’ve been there too).
As Denver’s go-to home renovation company, we at Verified Builders have seen our fair share of powder room confusion. From clients asking if they need a literal powder station (FYI, no) to folks mixing them up with full bathrooms (we’ll explain), this little room packs a punch. And hey, if you’re in Denver and itching to upgrade yours, stick around—we’ll drop some hints about why we’re the crew to call.
What Exactly Is a Powder Room? Let’s Get Technical(ish)
Alright, let’s cut through the jargon. A powder room is basically a half-bath—a small bathroom with a toilet and sink, but no shower or tub. It’s usually tucked near common areas like entryways or living rooms, designed for guests to use without trekking through your bedroom. Think of it as your home’s polite nod to privacy.
But why “powder” room? Back in the 18th century, wealthy folks used these spaces to freshen up their wigs and, you guessed it, powder their noses. Fast-forward to 2024, and it’s where your uncle “checks his phone” during Thanksgiving dinner. Progress, right?
Why Should You Care About Your Powder Room? (Spoiler: It’s Not Just for Powder)
You might think, It’s just a tiny bathroom—why bother? But here’s the kicker: powder rooms are stealth value-adders. They’re the ultimate blend of function and flair. Need proof?
- First impressions matter: Guests judge your home in the first 7 seconds. A stylish powder room says, “We’ve got our act together” without you uttering a word.
- Space-saving superstar: Live in a Denver bungalow? A powder room fits where a full bath can’t, making it perfect for home additions or basement contractors squeezing functionality into tight spots.
- ROI goldmine: Remodeling a powder room offers a 70%+ return on investment. Not too shabby for a 20-square-foot project!
And let’s be real—nobody wants their guests rifling through their actual bathroom. We’ve all got that one drawer full of mystery ointments.
Designing a Powder Room That Doesn’t Scream “I Ran Out of Ideas”
Here’s where the fun begins. Powder rooms are your chance to go bold without committing to a full interior remodeling overhaul. At Verified Builders, we’ve helped Denver homeowners turn these petite spaces into showstoppers. Here’s how:
1. Play With Patterns (But Maybe Skip the Neon)
Tiny room = low-risk experimentation. Try:
- Wallpaper with personality: Florals, geometrics, or even cheeky prints (looking at you, pineapple motif).
- Statement mirrors: Oversized or uniquely shaped mirrors add depth and light.
- Bold fixtures: A matte-black faucet or brass sink can elevate the whole vibe.
2. Storage? Keep It Sneaky
No one wants to see your backup TP stash. Opt for:
- Floating shelves (styled with plants or art).
- A vanity with discreet cabinets.
- Recessed niches—perfect for fancy hand soap.
3. Lighting: Your Secret Weapon
Harsh overhead lights belong in interrogation rooms, not your powder room. Layer lighting with:
- Sconces flanking the mirror.
- A small pendant for ambiance.
- LED strips under the vanity.
Pro tip: If you’re tackling luxury home renovations, splurge on dimmable lights. Mood lighting for a bathroom? Why not—you’re fancy now.
Powder Room vs. Half-Bath: Wait, Aren’t They the Same Thing?
Great question! Technically, yes—both have a toilet and sink. But “powder room” implies a touch of elegance, whereas “half-bath” sounds… well, half-done. It’s like the difference between “custom home remodeling” and “we threw a sink in the closet.”
Quick Comparison Table
| Feature | Powder Room | Half-Bath |
|———————–|———————-|———————-|
| Location | Near common areas | Anywhere |
| Design Focus | Aesthetic appeal | Basic functionality |
| Typical Use | Guests | Family/Guests |
| Renovation Complexity | Higher (details!) | Lower |
4 FAQs About Powder Rooms (That You Were Too Embarrassed to Ask)
1. Can I Add a Powder Room to an Existing Home?
Absolutely! As home addition contractors, we carve out powder rooms under stairs, in closets, or even convert awkward nooks. Just ensure plumbing lines are accessible—or let us handle the heavy lifting.
2. What’s the Average Cost to Remodel One?
In Denver, expect $5k–$15k depending on finishes. A design-build construction team like ours streamlines the process, avoiding budget surprises.
3. How Small Can a Powder Room Be?
Minimum is about 20 square feet (3’x6’). Any smaller, and you’ll need a contortionist to close the door.
4. Should It Match the Rest of My Home’s Style?
IMO, no! This is your chance to break rules. Go modern in a traditional home or vice versa. Surprise guests—they’ll love it.
Why Verified Builders is Denver’s Powder Room Whisperer
Look, we get it—remodeling any part of your home can feel overwhelming. But here’s why we’re the home remodeling company Denver trusts:
- No cookie-cutter designs: Your powder room should reflect you, not a Pinterest algorithm.
- Seamless process: From whole home remodeling to tiny updates, we’ve got the expertise (and the permits).
- Transparency: No hidden fees, no vague timelines. Just quality work, done right.
Plus, we’ll never judge your current powder room setup—even if it’s covered in unicorn stickers.
Ready to Upgrade Your Powder Room Game? Let’s Chat!
Whether you’re dreaming of a spa-like retreat or just need a functional space that doesn’t embarrass your in-laws, Verified Builders is here to help. As Denver’s experts in custom home remodeling, kitchen remodeling services, and yes, powder room magic, we’ll make sure your home works as hard as you do.
So, what are you waiting for? If you’re searching for “home restoration near me” or “luxury home renovations Denver,” give us a shout. Let’s turn your powder room from “meh” to “more, please!”
(And hey—if you do want a literal powder station, we won’t tell. 😉)


