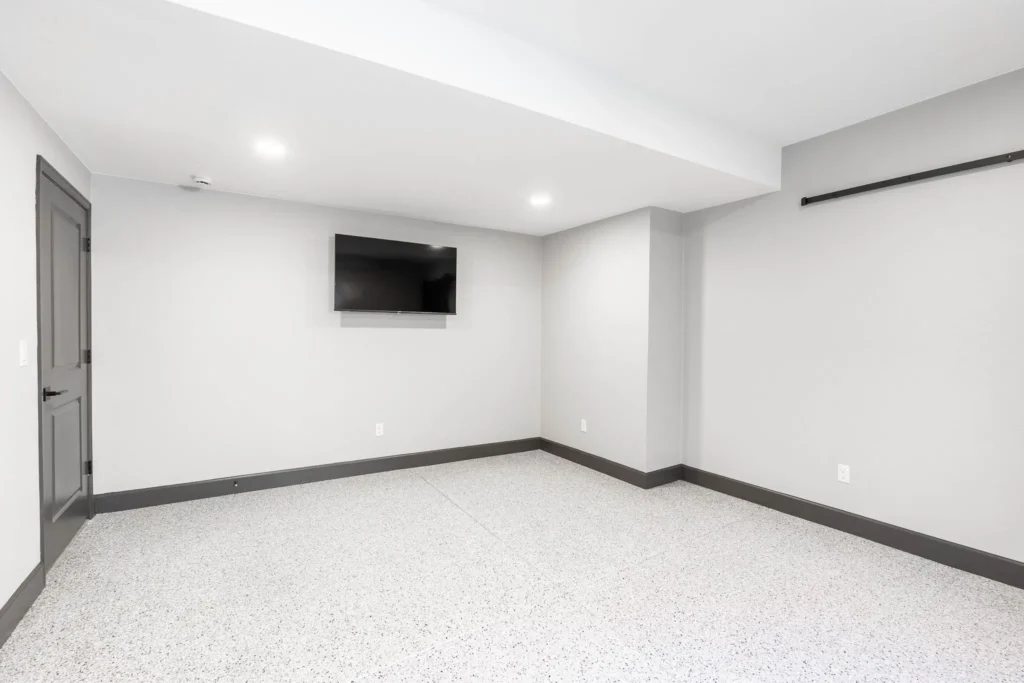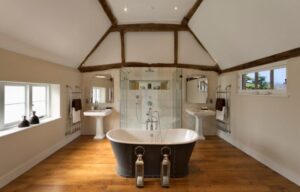Creating A Seamless Flow Between Rooms In Older Homes: No More Rabbit-Warren Vibes!
Hey there, fellow old-house lovers! Ever wandered through your charming but choppy Victorian or Craftsman and thought, “Wow, this feels less like a home and more like a maze designed by a confused badger?” Yeah, we’ve been there too. Those tiny rooms, awkward hallways, and doors leading to… more doors can make even a spacious home feel claustrophobic. But guess what? You don’t have to sacrifice historic charm for modern flow. Let’s chat about turning your vintage gem into an open, airy sanctuary—without making it look like a warehouse.

Why Older Homes Feel Like a Patchwork Quilt (and Not in a Good Way)
Back in the day, homes were built for coal stoves, formal dinners, and “children should be seen and not heard” energy. Rooms were boxy and isolated. Fast-forward to now, where we want light, connection, and space to binge Netflix while pretending to cook. The struggle is real: How do we merge old-world character with today’s love for open concepts? Spoiler: It’s not just knocking down walls willy-nilly. As Denver’s go-to for custom remodels, we at Verified Builders see this daily. Older homes need a surgeon’s touch, not a sledgehammer therapy session.
Planning Your Layout: Playing Detective First
Before you start swinging hammers, put on your Sherlock hat. Older homes hide secrets—plumbing in weird places, knob-and-tube wiring, or load-bearing walls disguised as innocent partitions.
-
Map the Bones
Trace the home’s original layout. Which walls are structural? Where do pipes and ducts live? (Hint: If your bathroom renovation contractor finds a cast-iron pipe inside a wall you wanted to remove… oof). A general contractor specializing in historic homes (like, ahem, us nearby in Denver) can spot these quirks fast. -
Define Your “Why”
Want a kitchen that chats with the living room? Need to stop tripping over that random step between the dining room and sunroom? List your pain points. IMO, this step saves more headaches than aspirin.
Opening Up Spaces: Walls Aren’t Always the Enemy
Here’s where folks go wrong: assuming “open concept” means no walls. Nope! With older homes, we often use strategic openings to keep structural integrity while creating flow.
- Widen Doorways: Swap a standard door for a 5-foot cased opening. Instant connection, zero ductwork drama.
- Partial Walls or Pass-Throughs: Perfect between kitchens and dining rooms. Keeps that “I’m not yelling while I burn dinner” vibe.
- Archways: A timeless trick to soften transitions. Just please… no cheap 90s faux-stone versions :/.
Flooring: The Secret Sauce for Flow
Nothing murders flow faster than 7 different flooring types. Hardwood here, tile there, vinyl over yonder… it’s visual whiplash.
| Flooring Type | Best For Flow | Watchouts |
|---|---|---|
| Refinished Original Hardwood | Unifying existing rooms; historic charm | Patchwork repairs can look obvious |
| Consistent New Hardwood | Whole house remodeling; seamless transitions | Must match subfloor height exactly |
| Large-Format Tile | Kitchens, bathrooms (near wet zones) | Can feel cold; grout lines break continuity |
| Luxury Vinyl Plank (LVP) | Basements, wet areas; mimics wood | Avoid cheap versions—they scream “flip” |
Pro tip: Run flooring perpendicular to doorways to visually widen the space. And if you’re doing a basement remodel, make sure your basement contractors sync materials with upstairs. FYI, nothing feels more disjointed than basement carpet meeting main-level hardwood.
Trim and Molding: Making Old and New Play Nice
So you opened up a wall and now the 1920s crown molding ends… abruptly. Awkward. Matching historic trim is an art form. We keep bins of salvaged local profiles for this exact reason. If you’re adding new molding, replicate the original profile—don’t just slap up builder-grade fluff. It’s like wearing sweatpants to a wedding. Sure, it’s comfortable, but everyone knows you cheaped out.
Lighting: Because Shadows Aren’t Decorative
Older homes = dim caves. Fix it with layers:
- Recessed lights in central hallways (on dimmers!).
- Statement fixtures in key rooms (dining chandeliers, kitchen pendants).
- Consistent finishes throughout (brass, black, nickel—pick one and commit).
Color Palette: Keep Calm and Coordinate
Want rooms to flow? Stop painting every room a different neon shade. We’re not judging your love for electric lime… but maybe save it for the powder room. Stick to a cohesive 3–5 color palette. Use lighter shades in small/dark rooms to amplify light. And if you must have that bold accent wall? Place it where sightlines naturally end—not staring you down from the living room.
When to Call the Pros (aka Us, Your Friendly Denver Experts)
Look, we adore DIY spirit. But if your “load-bearing wall” research involved tapping it and saying “sounds hollow?”… call a home renovation contractor. At Verified Builders, we’ve handled 100+ luxury home renovations in Denver’s historic districts. Why risk it?
- Structural changes require engineering.
- Permits are non-negotiable (unless you enjoy fines).
- Historic guidelines in neighborhoods like Capitol Hill or Highlands are strict.
Check our reviews—we’re obsessive about preserving charm while modernizing function. Seriously, finding the nearest remodeling company with this niche expertise? Good luck. We’re your closest ally for this stuff.
FAQ: Your Burning Questions, Answered
-
“Can I open walls in my 100-year-old home without it collapsing?”
Maybe! But never assume. Hire a general contractor for a structural assessment. We’ve saved clients $$$ by using beams or columns instead of full removals. -
“How do I match new hardwood to original floors?”
Sand and refinish everything together. If adding new planks, use the same species/width. Mismatched woods scream “budget bathroom remodeling gone wrong.” -
“What if I want to add a home addition?”
Sync materials, rooflines, and window styles. A skilled home addition contractor (hi!) blends old and new so it looks like it’s always been there.
Wrapping It Up: Flow Isn’t Just for Yoga Class
Creating flow in older homes isn’t about erasing history—it’s about editing it thoughtfully. Keep the stained glass, the clawfoot tub, the hand-carved banister… but lose the labyrinth vibe. Whether it’s a basement remodel contractor you need or a bathroom renovation contractor who gets vintage tile, choose a team that geeks out over old homes as much as you do.
Ready to make your Denver historic home feel cohesive, functional, and finally make sense? Contact Verified Builders for a consult. Let’s turn your charming clutter into curated brilliance. Because life’s too short for rooms that don’t talk to each other ;).


